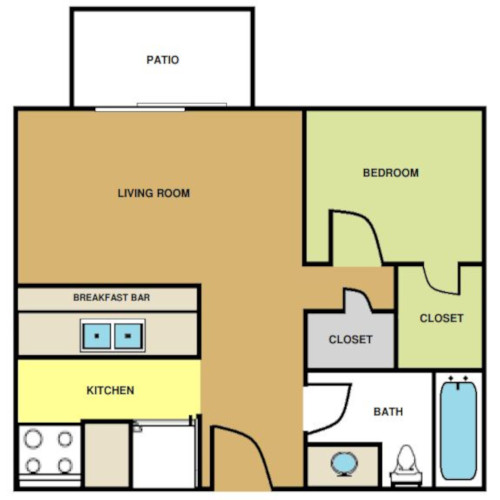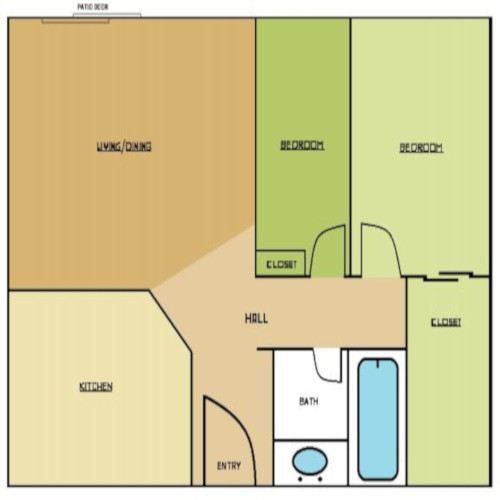Floor Plans
1 Bedroom


Layout

Floor Plan
1A
Bed / Bath
1 / 1
SQ.FT.
615
Availability
Highlights
- Air Conditioning
- Cable Ready
- Heating
Kitchen Features & Appliances
- Dishwasher
- Disposal
- Kitchen
- Refrigerator
- Oven
- Freezer
Show Floor Plan Details
- Carpet
- Vinyl Flooring
Layout

Floor Plan
1B
Bed / Bath
1 / 1
SQ.FT.
615
Availability
Highlights
- Air Conditioning
- Cable Ready
- Heating
Kitchen Features & Appliances
- Dishwasher
- Disposal
- Kitchen
- Refrigerator
- Oven
- Freezer
Show Floor Plan Details
- Carpet
- Vinyl Flooring
- Balcony
2 Bedroom

Layout

Floor Plan
2
Bed / Bath
2 / 1
SQ.FT.
900
Availability
Highlights
- Air Conditioning
- Cable Ready
- Heating
Kitchen Features & Appliances
- Dishwasher
- Disposal
- Kitchen
- Refrigerator
- Oven
- Freezer
Show Floor Plan Details
- Walk-In Closets
- Carpet
- Vinyl Flooring
- Balcony
